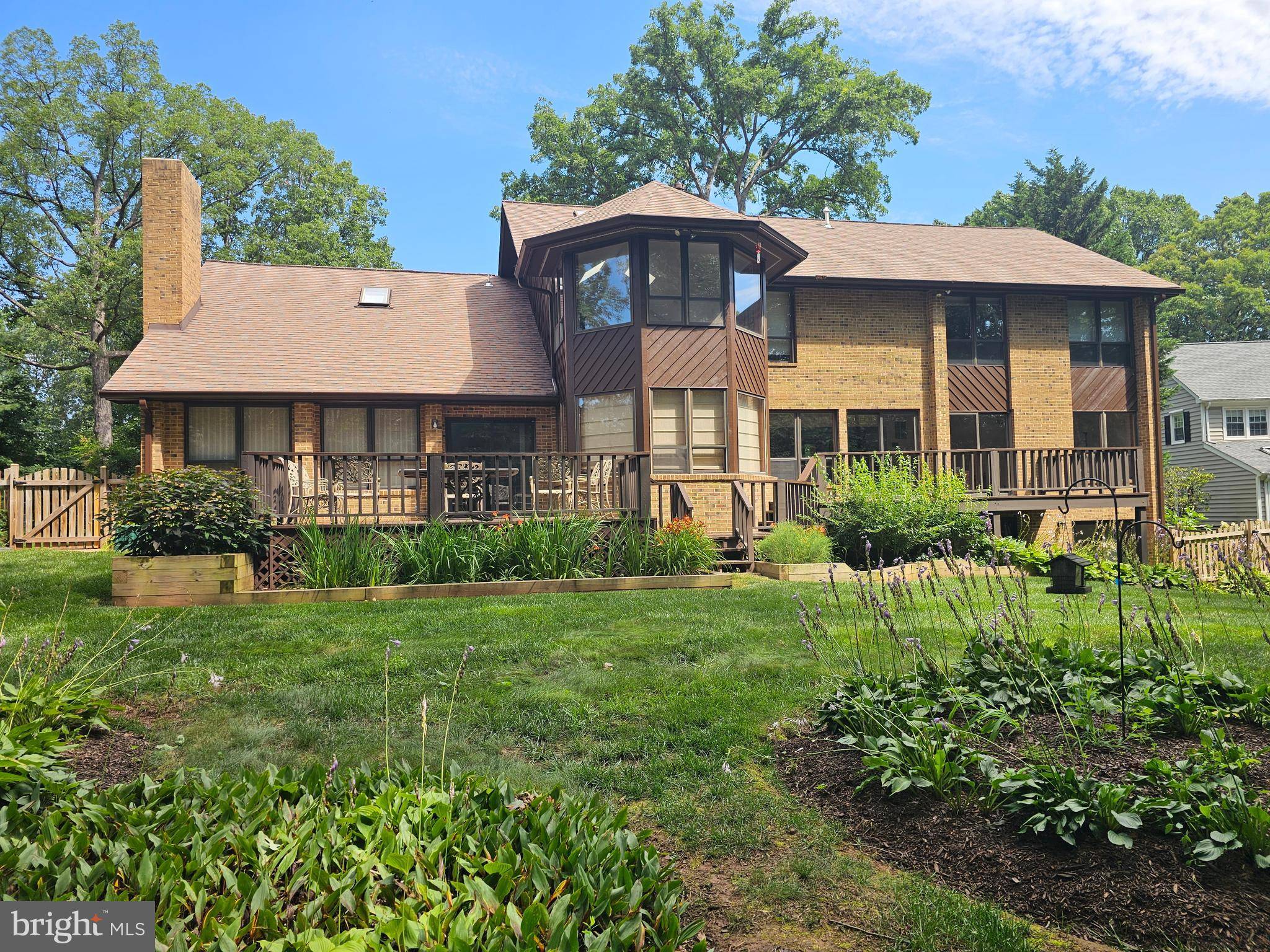6 Beds
4 Baths
3,998 SqFt
6 Beds
4 Baths
3,998 SqFt
Key Details
Property Type Single Family Home
Sub Type Detached
Listing Status Coming Soon
Purchase Type For Sale
Square Footage 3,998 sqft
Price per Sqft $250
Subdivision Owens Wood
MLS Listing ID VAMN2008570
Style Contemporary
Bedrooms 6
Full Baths 4
HOA Y/N N
Abv Grd Liv Area 3,998
Year Built 1985
Available Date 2025-07-25
Annual Tax Amount $13,171
Tax Year 2025
Lot Size 0.446 Acres
Acres 0.45
Property Sub-Type Detached
Source BRIGHT
Property Description
To the right of the foyer is the chef's dream of a kitchen ergonomically designed with custom cabinets, glossy glass linear mosiac wall tile and newer appliances all around an expansive island topped with granite counter tops and a complete work station. Off of the side of the kitchen is a large dining area overlooking the groomed backyard through the surrounding glass windows.
The kitchen overlooks a 24x17 step-down family room with a two story ceiling, raised-hearth, wood-burning fireplace located on a floor-to-ceiling brick wall for cozy afternoons or evenings of family-time entertainment. Off of the family-room is a work area for an additional freezer, storage closet and full bath. From there you walk down to the over-sized 24x30 two plus car garage with its workshop area and freshly painted epoxy flooring. The garage has two side facing, overhead doors plus a standard entry door. The driveway to the side doors is accessed off of the front circular driveway.
Upstairs you will find three spacious bedrooms for the family, a double sinked bathroom and a laundry room all accessing the bridge of the top of the open foyer. The 12x18 primary bedroom offers ample space for oversize furniture plus a 12xx11 sitting area with surrounding glass windows overlooking the groomed back yard and decks. Unique in the design is a 12x9 closet and access to a 10x18 hobby room perfect for a sewing or projects of choice, There is also a staircase leading from the bedroom down to the side of the garage.
Descending from the main foyer, you will enter the 42x13 Rec Room that can easily support a pool or game table plus additional furniture. At the one end is a wet-bar and wall shelving fronted by mirrored sliding-glass doors. On one side of the bar is a storage room that can conveniently be used as a wine celler. On the other side of the bar is the full bathroom. Just off of the foyer stairs is the 16x13 6th bedroom which could also be used as a hobby room.
Location
State VA
County Manassas City
Zoning R1
Direction West
Rooms
Other Rooms Living Room, Dining Room, Primary Bedroom, Bedroom 2, Bedroom 3, Bedroom 4, Bedroom 5, Kitchen, Family Room, Breakfast Room, Other, Recreation Room, Bedroom 6, Hobby Room, Primary Bathroom, Full Bath
Basement Walkout Level, Full
Main Level Bedrooms 1
Interior
Interior Features Additional Stairway
Hot Water Natural Gas
Heating Forced Air
Cooling Central A/C, Ceiling Fan(s)
Fireplaces Number 1
Equipment Disposal, Dishwasher, Dryer, Washer, Water Heater, Humidifier, Icemaker, Refrigerator, Stove
Fireplace Y
Appliance Disposal, Dishwasher, Dryer, Washer, Water Heater, Humidifier, Icemaker, Refrigerator, Stove
Heat Source Natural Gas
Exterior
Parking Features Additional Storage Area, Garage - Side Entry, Garage Door Opener
Garage Spaces 2.0
Utilities Available Electric Available, Natural Gas Available, Phone Available, Under Ground
Water Access N
Roof Type Architectural Shingle
Accessibility None
Attached Garage 2
Total Parking Spaces 2
Garage Y
Building
Story 3
Foundation Brick/Mortar
Sewer Public Sewer
Water Public
Architectural Style Contemporary
Level or Stories 3
Additional Building Above Grade, Below Grade
Structure Type Cathedral Ceilings,Dry Wall,High
New Construction N
Schools
Elementary Schools Haydon
Middle Schools Metz
High Schools Osbourn
School District Manassas City Public Schools
Others
Senior Community No
Tax ID 11235A0098
Ownership Fee Simple
SqFt Source Assessor
Acceptable Financing Cash, Conventional, FHA
Listing Terms Cash, Conventional, FHA
Financing Cash,Conventional,FHA
Special Listing Condition Standard

3 South Madison Street, PO Box 1500, Middleburg, VA, 20118, United States
GET MORE INFORMATION
- Homes For Sale in Middleburg, VA
- Homes For Sale in Leesburg, VA
- Homes For Sale in Waterford, VA
- Homes For Sale in Brambleton, VA
- Homes For Sale in Ashburn, VA
- Homes For Sale in Paeonian Springs, VA
- Homes For Sale in Purcellville, VA
- Homes For Sale in Lovettsville, VA
- Homes For Sale in Round Hill, VA
- Homes For Sale in Haymarket, VA
- Homes For Sale in Warrenton, VA






