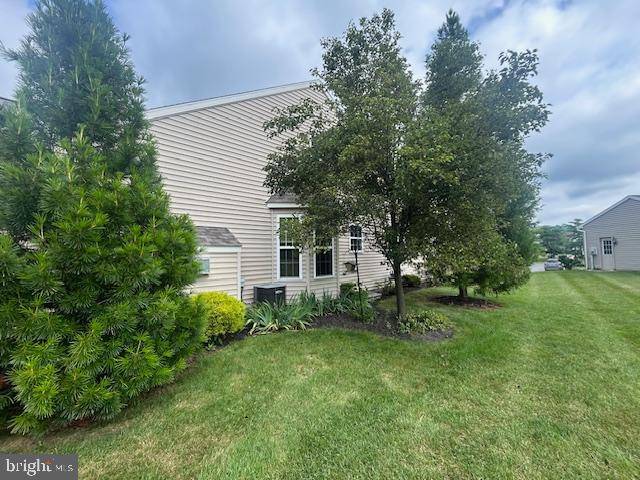2 Beds
3 Baths
2,237 SqFt
2 Beds
3 Baths
2,237 SqFt
Key Details
Property Type Single Family Home, Townhouse
Sub Type Twin/Semi-Detached
Listing Status Active
Purchase Type For Sale
Square Footage 2,237 sqft
Price per Sqft $129
Subdivision Blossom Hill
MLS Listing ID PAMF2052302
Style Side-by-Side,Transitional
Bedrooms 2
Full Baths 2
Half Baths 1
HOA Fees $19/mo
HOA Y/N Y
Abv Grd Liv Area 2,237
Year Built 2009
Available Date 2025-07-12
Annual Tax Amount $3,662
Tax Year 2025
Lot Size 0.290 Acres
Acres 0.29
Property Sub-Type Twin/Semi-Detached
Source BRIGHT
Property Description
Location
State PA
County Mifflin
Area Derry Twp (156160)
Zoning RESIDENTIAL
Rooms
Other Rooms Living Room, Dining Room, Primary Bedroom, Bedroom 2, Kitchen, Sun/Florida Room, Laundry, Loft, Primary Bathroom, Full Bath, Half Bath
Basement Poured Concrete, Unfinished, Windows
Main Level Bedrooms 1
Interior
Interior Features Combination Kitchen/Living, Floor Plan - Open, Formal/Separate Dining Room, Kitchen - Country, Kitchen - Island, Wood Floors, Bathroom - Walk-In Shower, Ceiling Fan(s), Pantry, Walk-in Closet(s)
Hot Water Electric
Heating Forced Air
Cooling Central A/C
Flooring Carpet, Ceramic Tile, Hardwood, Vinyl
Fireplaces Number 1
Fireplaces Type Gas/Propane
Inclusions Range, refrigerator, microwave, dishwasher, washer, dryer, custom window treatments
Equipment Built-In Microwave, Dishwasher, Dryer - Electric, Oven/Range - Electric, Refrigerator, Washer
Fireplace Y
Window Features Energy Efficient
Appliance Built-In Microwave, Dishwasher, Dryer - Electric, Oven/Range - Electric, Refrigerator, Washer
Heat Source Natural Gas
Laundry Main Floor
Exterior
Exterior Feature Patio(s)
Parking Features Garage - Front Entry, Garage Door Opener
Garage Spaces 2.0
Fence Partially, Wrought Iron
Utilities Available Natural Gas Available
Amenities Available Jog/Walk Path
Water Access N
View Trees/Woods
Roof Type Architectural Shingle
Accessibility None
Porch Patio(s)
Attached Garage 1
Total Parking Spaces 2
Garage Y
Building
Lot Description Backs to Trees
Story 2
Foundation Passive Radon Mitigation, Other
Sewer Public Sewer
Water Public
Architectural Style Side-by-Side, Transitional
Level or Stories 2
Additional Building Above Grade, Below Grade
New Construction N
Schools
Elementary Schools Lewistown
School District Mifflin County
Others
HOA Fee Include Common Area Maintenance,Lawn Care Front,Lawn Care Side,Trash
Senior Community No
Tax ID 16 ,11-1127--,000
Ownership Fee Simple
SqFt Source Assessor
Acceptable Financing Conventional, Cash, FHA, VA
Listing Terms Conventional, Cash, FHA, VA
Financing Conventional,Cash,FHA,VA
Special Listing Condition Standard

3 South Madison Street, PO Box 1500, Middleburg, VA, 20118, United States
GET MORE INFORMATION
- Homes For Sale in Middleburg, VA
- Homes For Sale in Leesburg, VA
- Homes For Sale in Waterford, VA
- Homes For Sale in Brambleton, VA
- Homes For Sale in Ashburn, VA
- Homes For Sale in Paeonian Springs, VA
- Homes For Sale in Purcellville, VA
- Homes For Sale in Lovettsville, VA
- Homes For Sale in Round Hill, VA
- Homes For Sale in Haymarket, VA
- Homes For Sale in Warrenton, VA



