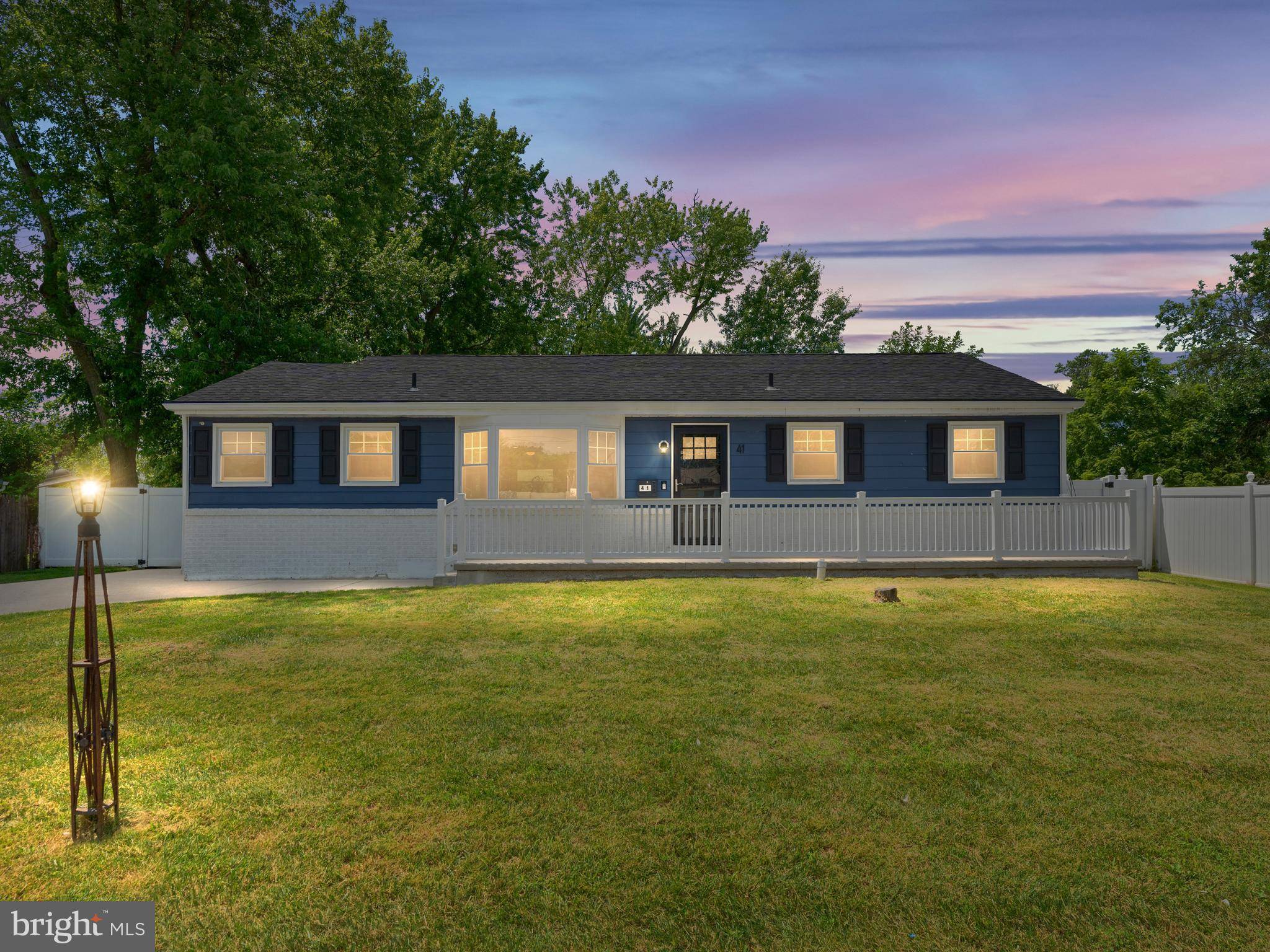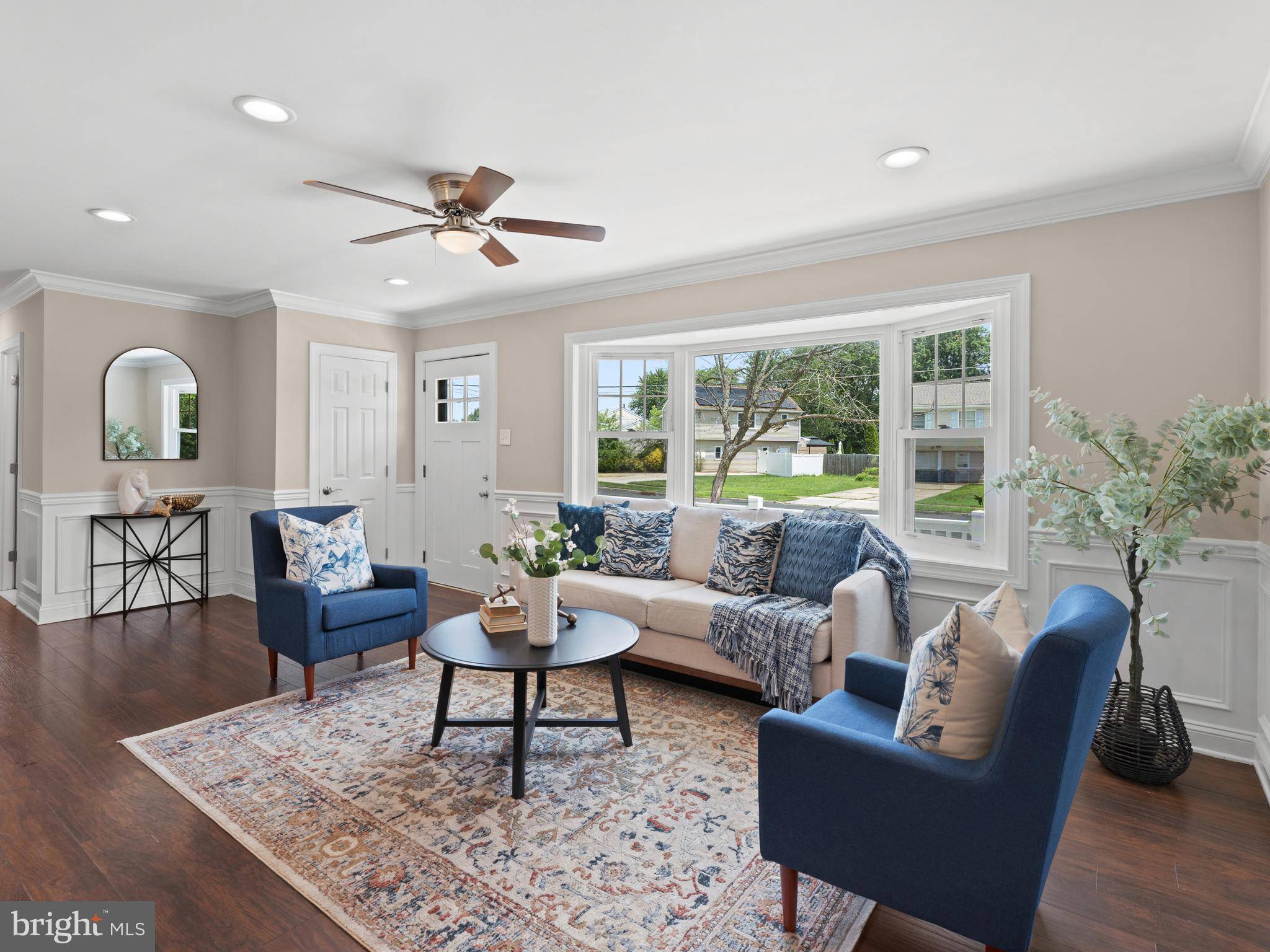4 Beds
2 Baths
1,490 SqFt
4 Beds
2 Baths
1,490 SqFt
Key Details
Property Type Single Family Home
Sub Type Detached
Listing Status Active
Purchase Type For Sale
Square Footage 1,490 sqft
Price per Sqft $295
Subdivision Heritage Village
MLS Listing ID NJBL2091588
Style Ranch/Rambler
Bedrooms 4
Full Baths 2
HOA Y/N N
Abv Grd Liv Area 1,490
Year Built 1958
Annual Tax Amount $7,925
Tax Year 2024
Lot Size 10,890 Sqft
Acres 0.25
Lot Dimensions 0.00 x 0.00
Property Sub-Type Detached
Source BRIGHT
Property Description
One of the bedrooms is currently outfitted as a home office with custom built-in cabinetry and a desk, offering a ready-made workspace. Just off the side entrance is a practical mudroom, and beyond that, a cozy three-season room that adds extra living space for much of the year. Outside, you'll find a concrete driveway, a fully fenced backyard with a concrete patio, and a detached shed—offering both functionality and privacy.
The home includes newer appliances and features a newer roof, along with a gas furnace, gas hot water heater, and gas stove. Located in the perfect area, steps away from the elementary school, minutes from Routes 70 and 73—with shopping and dining galore—plus nearby Medford Lakes and award-winning golf courses, what more could you ask for?
Location
State NJ
County Burlington
Area Evesham Twp (20313)
Zoning MD
Rooms
Main Level Bedrooms 4
Interior
Hot Water Natural Gas
Heating Forced Air
Cooling Central A/C
Inclusions Fridge, range, dishwasher, washer, and dryer included in as-is condition.
Fireplace N
Heat Source Natural Gas
Exterior
View Y/N N
Water Access N
Accessibility None
Garage N
Private Pool N
Building
Story 1
Foundation Crawl Space
Sewer Public Sewer
Water Public
Architectural Style Ranch/Rambler
Level or Stories 1
Additional Building Above Grade, Below Grade
New Construction N
Schools
School District Lenape Regional High
Others
Pets Allowed N
Senior Community No
Tax ID 13-00027 13-00014
Ownership Fee Simple
SqFt Source Assessor
Horse Property N
Special Listing Condition Standard

3 South Madison Street, PO Box 1500, Middleburg, VA, 20118, United States
GET MORE INFORMATION
- Homes For Sale in Middleburg, VA
- Homes For Sale in Leesburg, VA
- Homes For Sale in Waterford, VA
- Homes For Sale in Brambleton, VA
- Homes For Sale in Ashburn, VA
- Homes For Sale in Paeonian Springs, VA
- Homes For Sale in Purcellville, VA
- Homes For Sale in Lovettsville, VA
- Homes For Sale in Round Hill, VA
- Homes For Sale in Haymarket, VA
- Homes For Sale in Warrenton, VA






