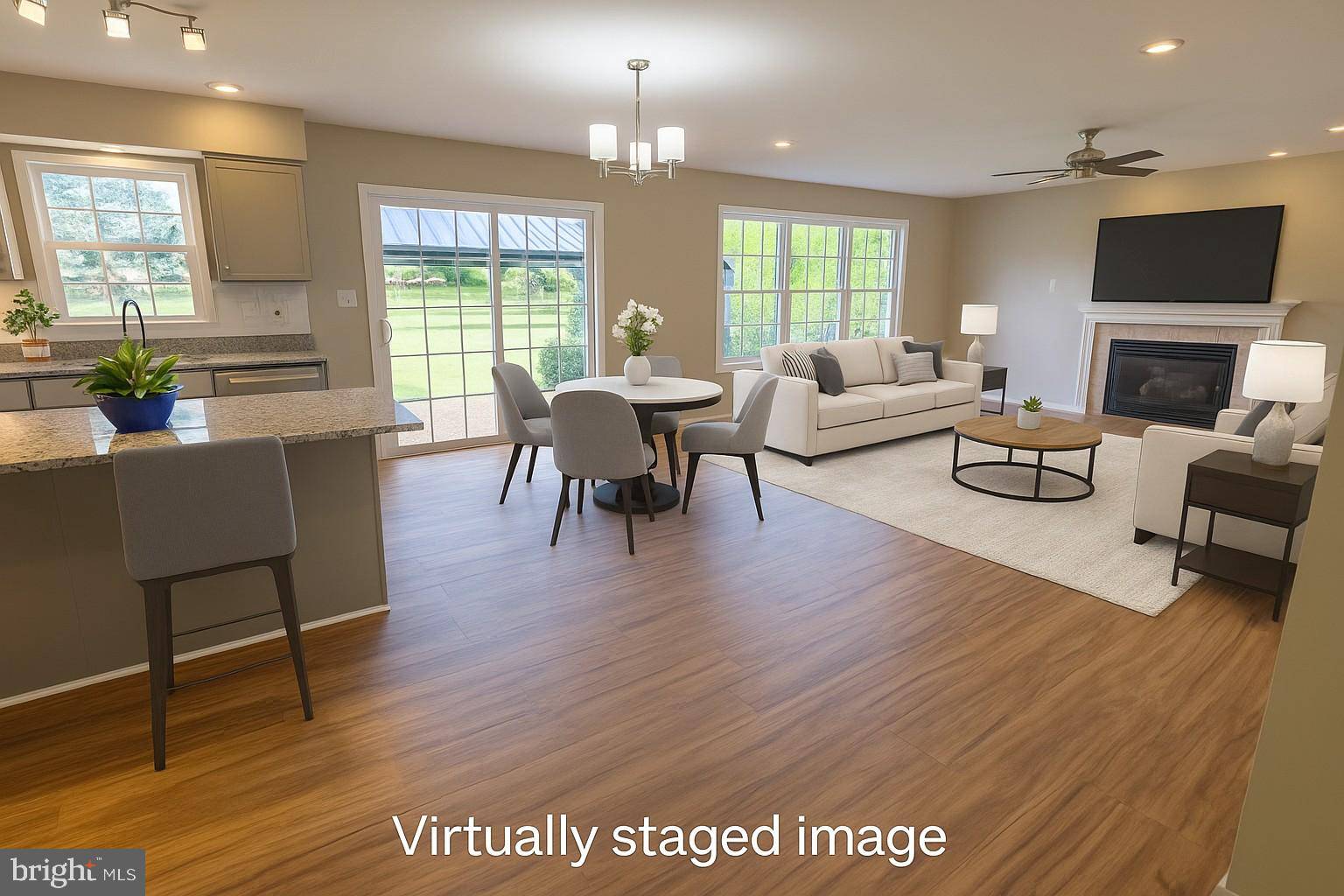5 Beds
4 Baths
3,468 SqFt
5 Beds
4 Baths
3,468 SqFt
OPEN HOUSE
Sun Jul 27, 12:00pm - 2:00pm
Key Details
Property Type Single Family Home
Sub Type Detached
Listing Status Coming Soon
Purchase Type For Sale
Square Footage 3,468 sqft
Price per Sqft $181
Subdivision Foxpointe
MLS Listing ID PACE2515660
Style Traditional
Bedrooms 5
Full Baths 3
Half Baths 1
HOA Fees $8/ann
HOA Y/N Y
Abv Grd Liv Area 2,619
Year Built 2000
Available Date 2025-07-24
Annual Tax Amount $6,137
Tax Year 2017
Lot Size 0.270 Acres
Acres 0.27
Property Sub-Type Detached
Source BRIGHT
Property Description
Come tour this spacious 5-bed, 3.5-bath home in sought-after Foxpointe with a finished basement, oversized garage, and less than a year old HVAC! Spacious, Updated, and Move-In Ready!
What You'll Love:
- Bright, open layout with updated flooring and fresh paint
- Brand-new appliances + huge pantry in the 15x17 kitchen
- Gas furnace & AC unit is less than 1 year old with 9 year warranty
- All new carpet upstairs and newer Luxury Vinyl flooring
- Owner's suite with large walk-in closet + bonus flex room
- Finished basement with 5th bedroom, full bath, rec room, kitchenette, set up for home theatre system with wiring for sound, and projector in place
- Private patio and easy access to nearby walking/biking trails
- Short walk to Autumnwood Park (https://maps.app.goo.gl/hM9j9uhJXaeJeEjL8)
- Less than 10 minutes to grocery stores, shopping, & restaurants anywhere in State College
Located in a quiet neighborhood just minutes from town.
Stop by Sunday 7/27/25 for the open house or schedule your private tour today!
Location
State PA
County Centre
Area Ferguson Twp (16424)
Zoning R
Rooms
Other Rooms Living Room, Dining Room, Primary Bedroom, Kitchen, Family Room, Office, Recreation Room, Full Bath, Half Bath, Additional Bedroom
Basement Partially Finished, Full
Interior
Interior Features Kitchen - Eat-In, WhirlPool/HotTub
Hot Water Electric
Heating Forced Air
Cooling Central A/C
Flooring Hardwood
Fireplaces Number 1
Fireplaces Type Gas/Propane
Fireplace Y
Heat Source Natural Gas
Exterior
Exterior Feature Patio(s)
Parking Features Inside Access, Oversized
Garage Spaces 2.0
Water Access N
Roof Type Shingle
Accessibility None
Porch Patio(s)
Attached Garage 2
Total Parking Spaces 2
Garage Y
Building
Story 2
Foundation Block
Sewer Public Sewer
Water Public
Architectural Style Traditional
Level or Stories 2
Additional Building Above Grade, Below Grade
New Construction N
Schools
High Schools State College Area
School District State College Area
Others
HOA Fee Include Common Area Maintenance
Senior Community No
Tax ID 24-464-,059-,0000-
Ownership Fee Simple
SqFt Source Estimated
Special Listing Condition Standard

3 South Madison Street, PO Box 1500, Middleburg, VA, 20118, United States
GET MORE INFORMATION
- Homes For Sale in Middleburg, VA
- Homes For Sale in Leesburg, VA
- Homes For Sale in Waterford, VA
- Homes For Sale in Brambleton, VA
- Homes For Sale in Ashburn, VA
- Homes For Sale in Paeonian Springs, VA
- Homes For Sale in Purcellville, VA
- Homes For Sale in Lovettsville, VA
- Homes For Sale in Round Hill, VA
- Homes For Sale in Haymarket, VA
- Homes For Sale in Warrenton, VA






